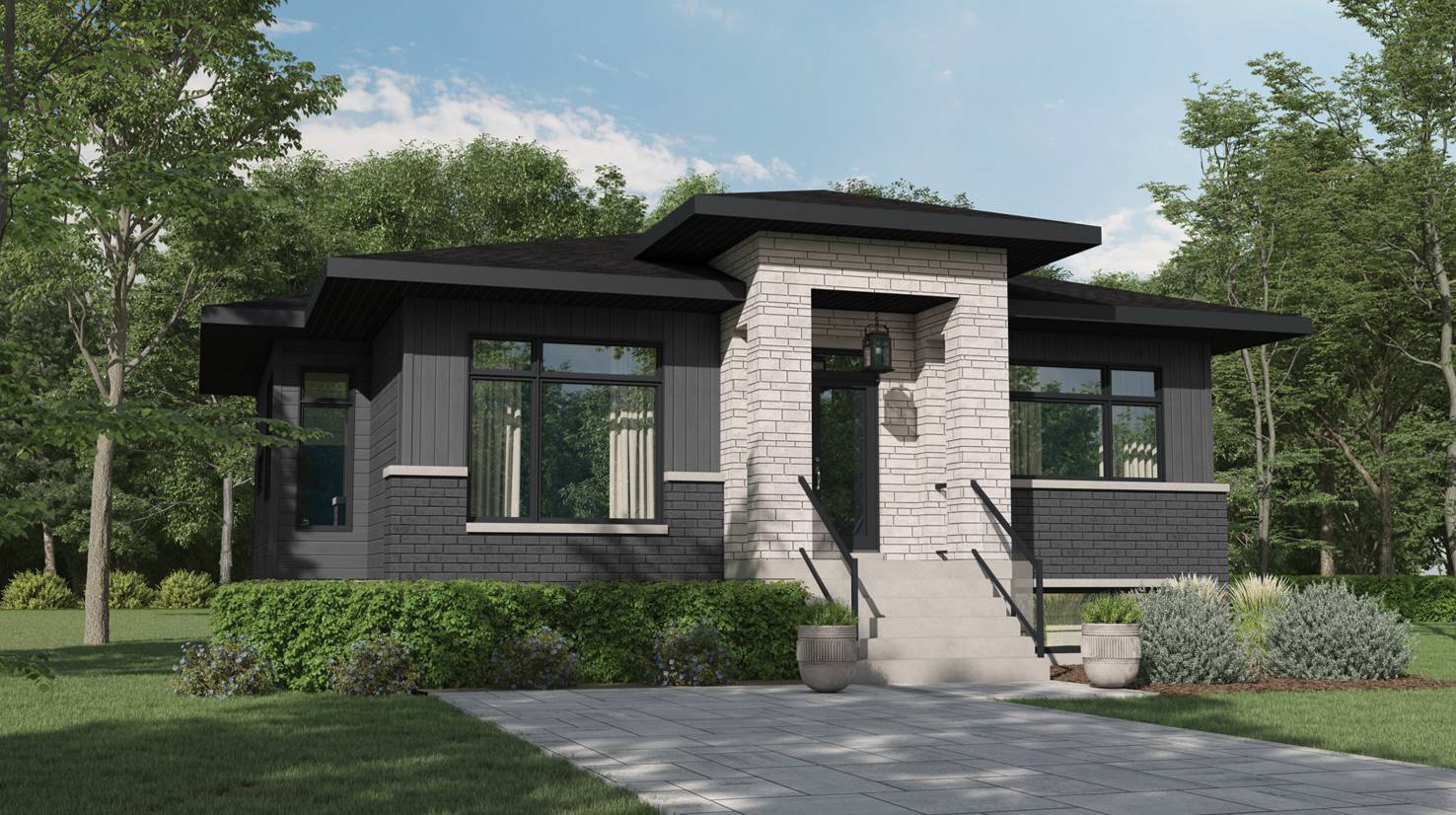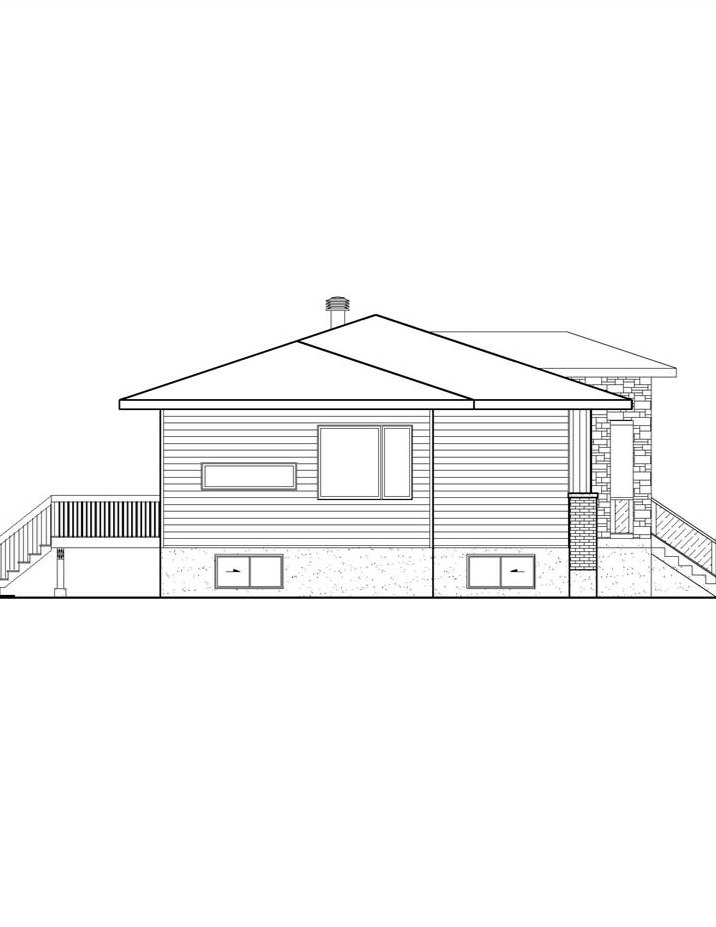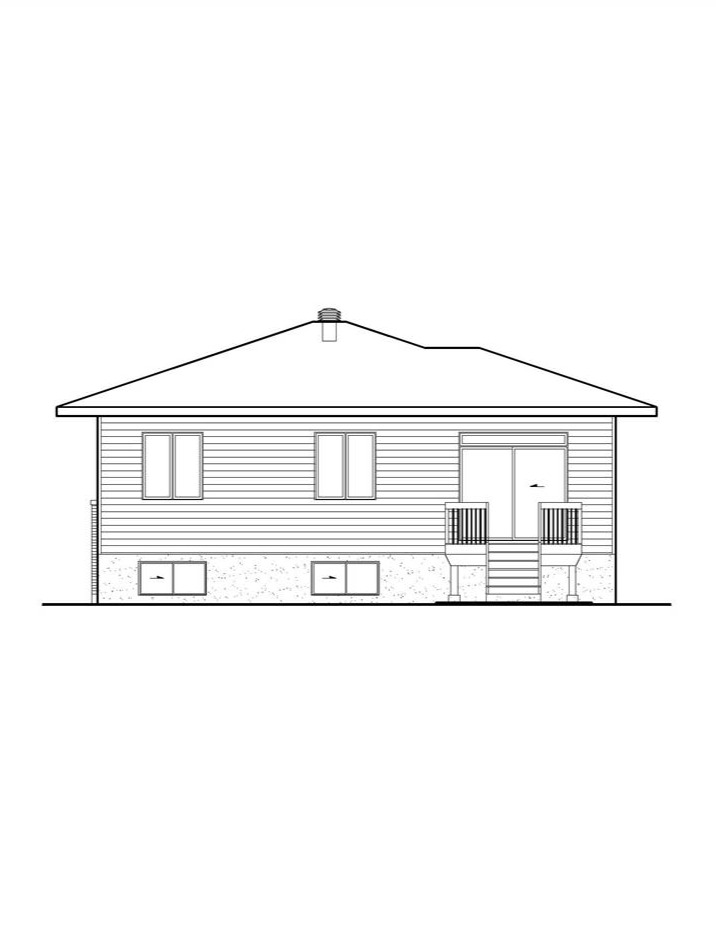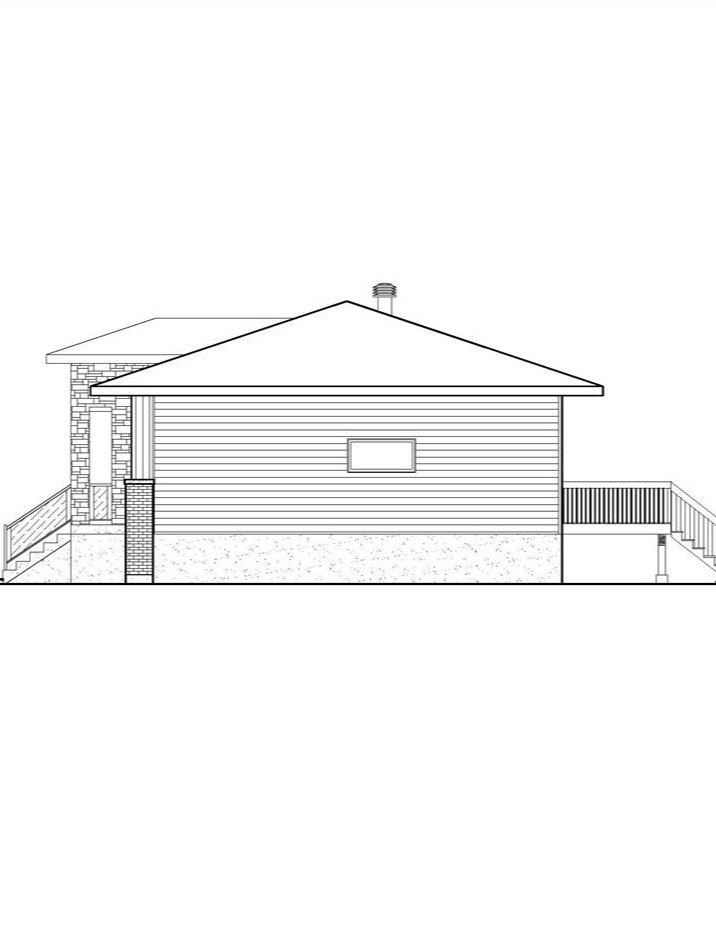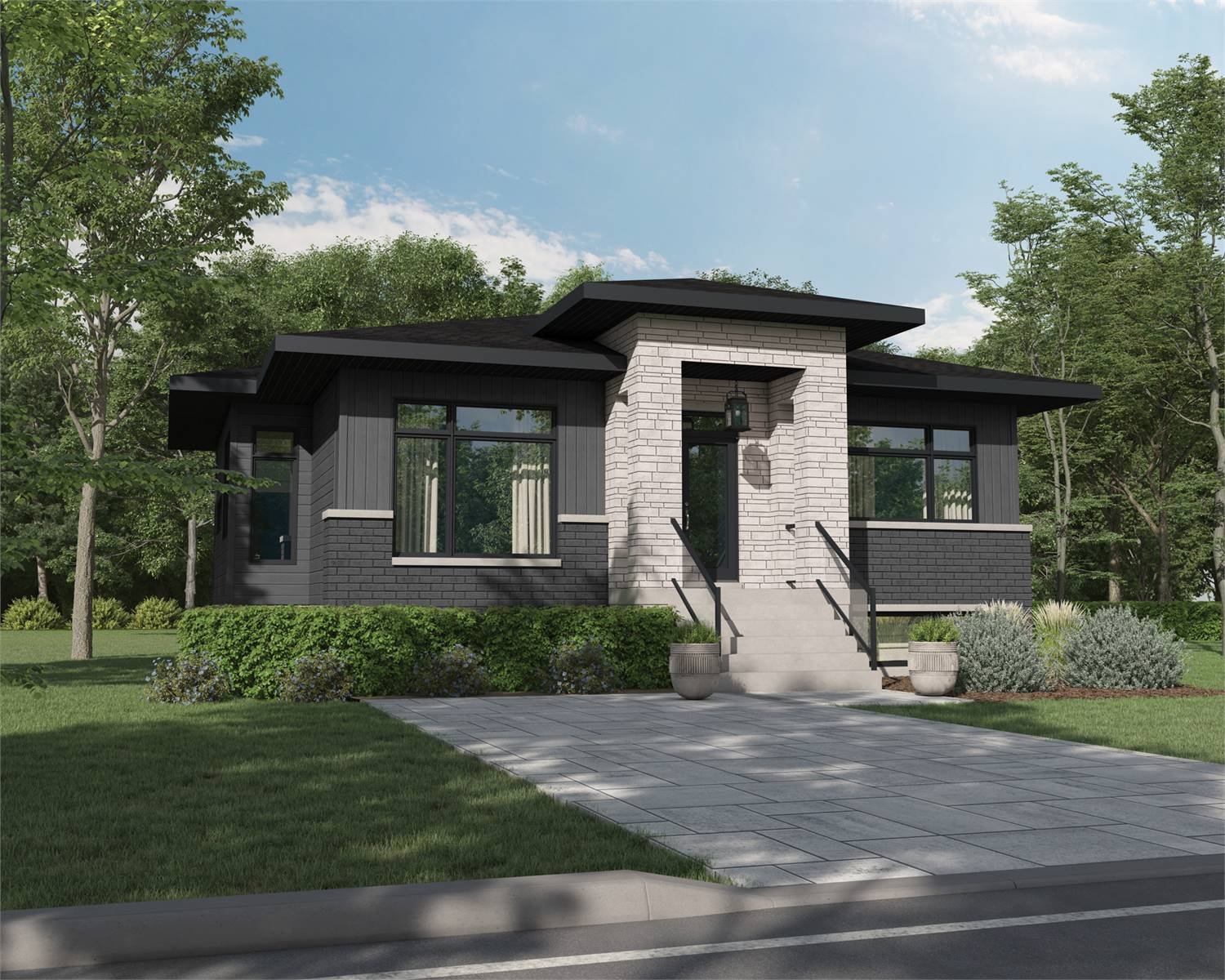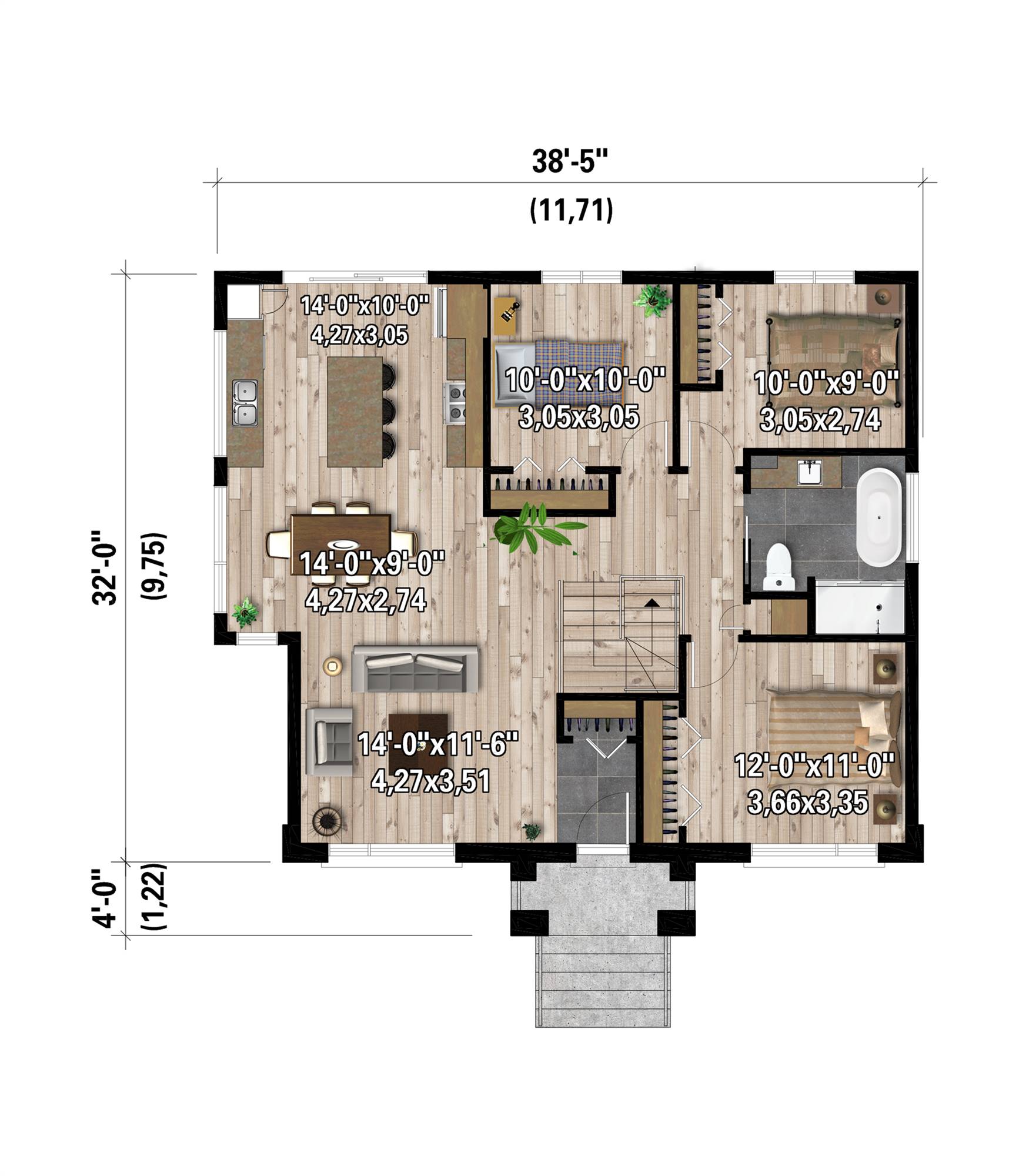- Plan Details
- |
- |
- Print Plan
- |
- Modify Plan
- |
- Reverse Plan
- |
- Cost-to-Build
- |
- View 3D
- |
- Advanced Search
House Plan: DFD-10451
See All 5 Photos > (photographs may reflect modified homes)
About House Plan 10451:
House Plan 10451 is a lovely little modern home with 1,170 square feet, three bedrooms, and one bathroom on a single level. The unique floor plan groups the bedrooms to the right side, with a four-piece hall bath centrally located. The open living on the left side includes tons of windows for light. The living area sits in front of the dining space and the kitchen is in back. It has a cool galley setup with a countertop, the island in the middle, and another countertop. It even connects to the back yard through a patio door!
Plan Details
Key Features
Covered Front Porch
Dining Room
Family Style
Foyer
Great Room
Kitchen Island
Primary Bdrm Main Floor
None
Nook / Breakfast Area
Open Floor Plan
Separate Tub and Shower
Suited for narrow lot
U-Shaped
Build Beautiful With Our Trusted Brands
Our Guarantees
- Only the highest quality plans
- Int’l Residential Code Compliant
- Full structural details on all plans
- Best plan price guarantee
- Free modification Estimates
- Builder-ready construction drawings
- Expert advice from leading designers
- PDFs NOW!™ plans in minutes
- 100% satisfaction guarantee
- Free Home Building Organizer

.png)
